
About St Andrew’s Psalter Lane Church
St Andrew’s Psalter Lane Church is the result of the coming together, in 1998, of two Sheffield churches:
St Andrew’s Sharrow, the Anglican parish church on St Andrew’s Road, was dedicated in 1869 to meet the growing needs of the Victorian suburb. It was a fine church, built on the brow of the hill, with a capacity of 700 and a stone spire which could be seen for miles around. Unfortunately, it had almost no foundations, and towards the end of the 20th Century the nave and transepts had begun to crack alarmingly, as the mudstone on which the church was built dried out. By the end of 1996 the church was no longer safe to use and the congregation moved into the Church Centre (now St Andrew’s Hall).
Psalter Lane Methodist Church (the present St Andrew’s Psalter Lane Church building) was dedicated in 1930; when South Street Methodist Church, off the Moor, was bought by Marks and Spencer, the congregation bought Shirley House and the adjoining land on the corner of Psalter Lane and Cherry Tree Road and built a new church there. A well-built cruciform church, it could seat almost 400.
For many years there were good relations between St Andrew’s Sharrow and Psalter Lane Methodist Church, with many shared services and events. In 1997 the Methodist congregation invited the congregation of St Andrew’s Sharrow, who now had no building, to join them; the invitation was accepted and after much prayer and planning, the two churches became one, as St Andrew’s Psalter Lane Church, in January 1998. Technically, the church is a Local Ecumenical Partnership (LEP) and is sponsored and regulated by Churches Together in South Yorkshire on behalf of the two parent denominations.
The old St Andrew’s Sharrow parish church was demolished in 2000 and the land sold - the Monarch’s Gate apartments were built on the site. The proceeds of the sale were used towards a major redevelopment of the now shared Psalter Lane Methodist Church building; the project was designed by Peter Wright of the architects Peter Wright and Martin Phelps, and was carried out by T&C Williams in 2002-3. The result of the development is the calm, intimate, comfortable, flexible and inspiring church interior we have today.
Looking around St Andrew’s Psalter Lane Church
As you approach the church from Psalter Lane and climb the steps, or after you have walked slowly up the ramp, admiring the plants and flowers in the garden on the way, you come to the glass doors which have the church’s trinitarian logo etched on them; you can already see the New Creation window, created for us by stained-glass artist Rona Moody in 2002-3, and the glowing colours invite you in. As you pass through the porch, look up to your left and right to see the stone symbols of the trinity which inspired our new logo.
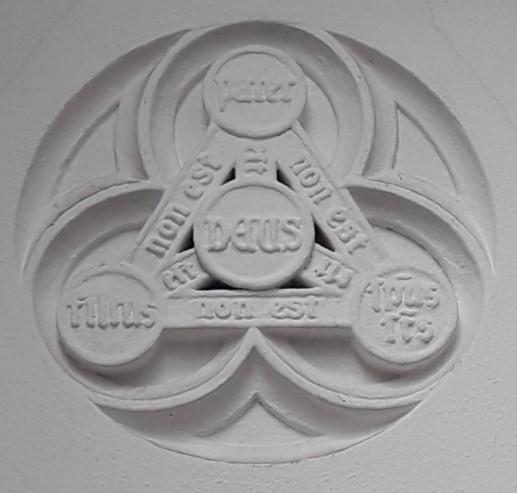
Continue into the narthex, a bright carpeted area where people can meet and greet each other, drink tea and coffee and share in conversation. To the left is the kitchen with its serving hatch and to the right is a special area for small children, where the service is piped in so parents don’t have to miss out! The children’s room is separated from the narthex by the William Morris window from the old parish church – the other Morris window is displayed at the Psalter Lane site of Clifford All Saints Church of England Primary School. There are also gender-neutral and disabled-access toilets in the narthex.

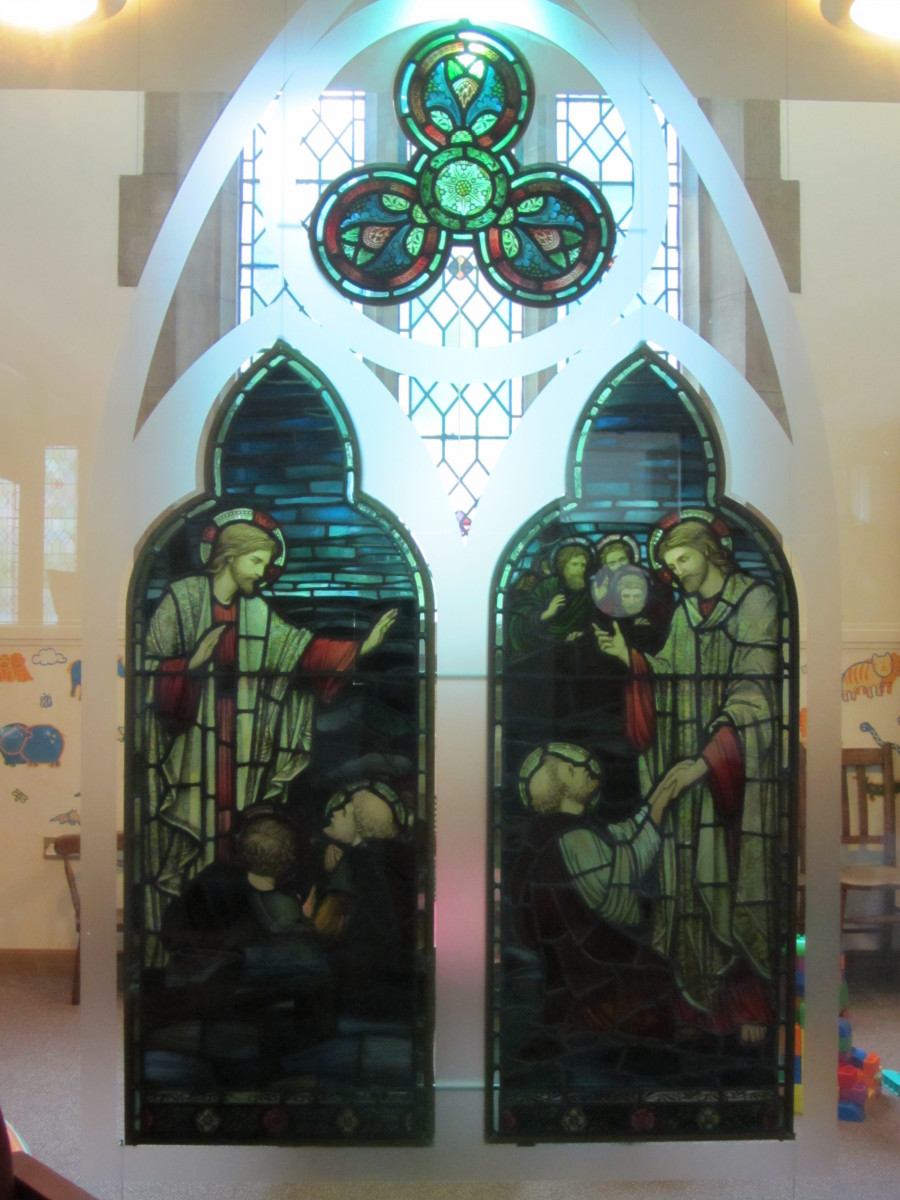
Before entering the main worship area, why not go up the stairs from the narthex to the beautiful long balcony room, dominated by the North window of the church? This is the Choir Vestry, but can also be used as a pleasant meeting room. As you go out onto the balcony itself, from where the sound system is controlled, feel energised by the brilliant colours of the New Creation window in front of you – if the sun is shining, you can’t miss the many reflections on walls, floor and dais. Enjoy the feeling of space and light as you take in the inclusive intimacy of the church, with the central communion table on the dais and the chancel arch continuing the circling chairs.

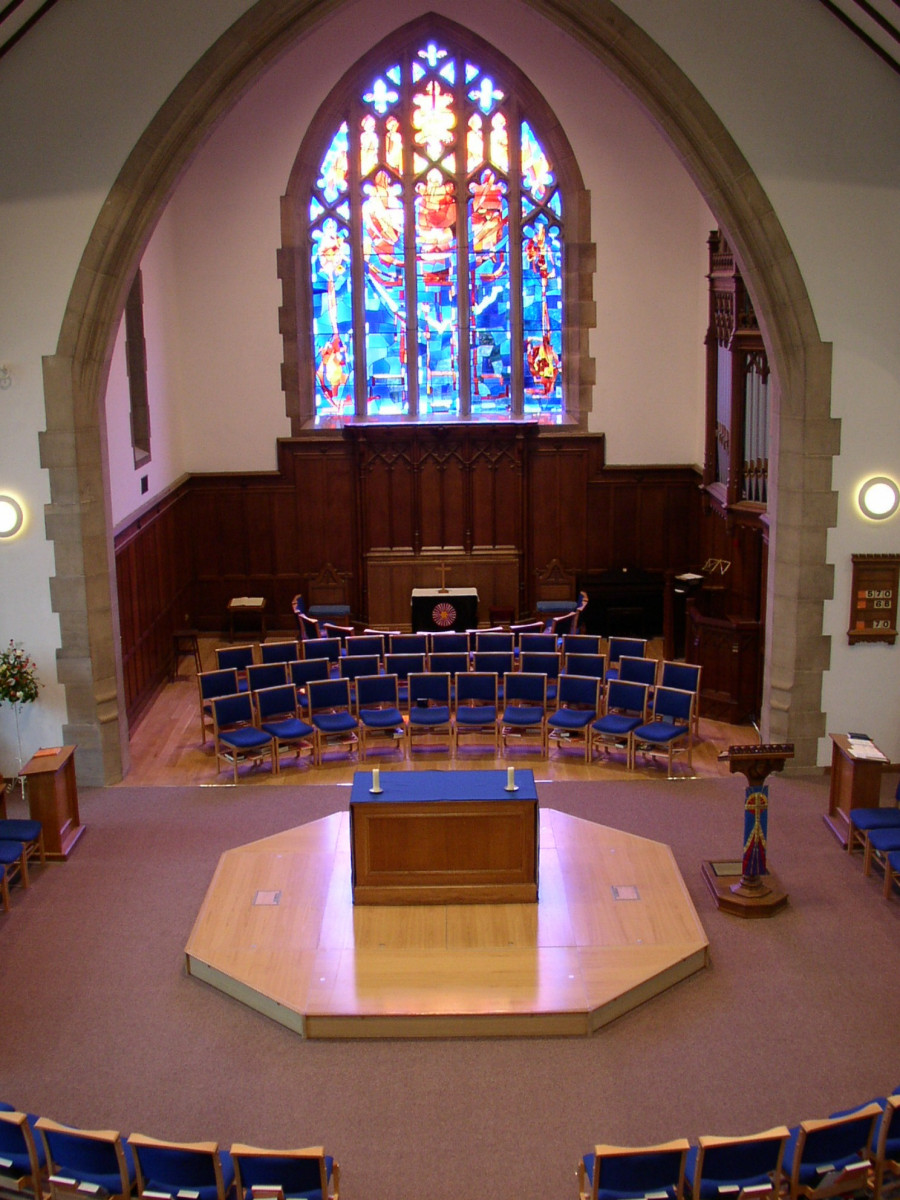
Back downstairs, enter the worship area through the glass doors from the narthex and you will immediately find the font. Set traditionally near the entrance to the church – baptism being entrance to the church community – it balances the communion table which is ahead of you. Sit anywhere you like and realise how comfortable and relaxing, yet somehow stimulating, this space is. If you have picked up one of the information leaflets about the New Creation Window and some ways of meditating as you look at it, you could try this now.
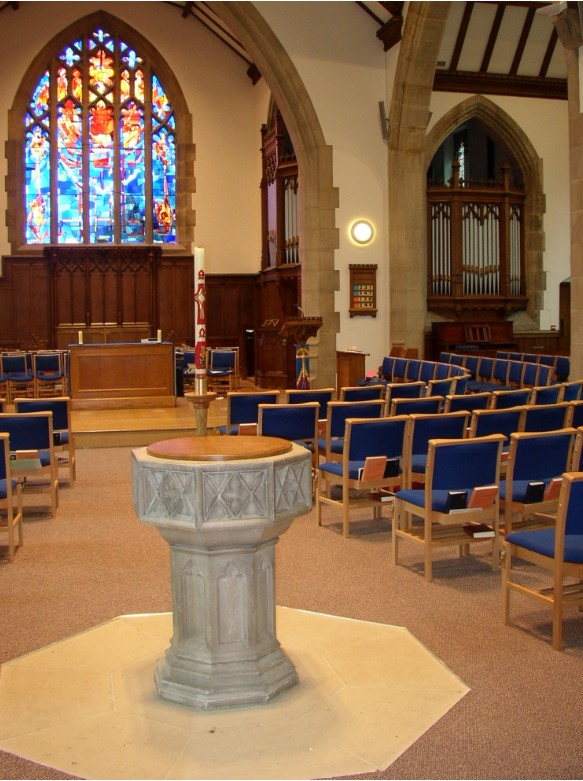
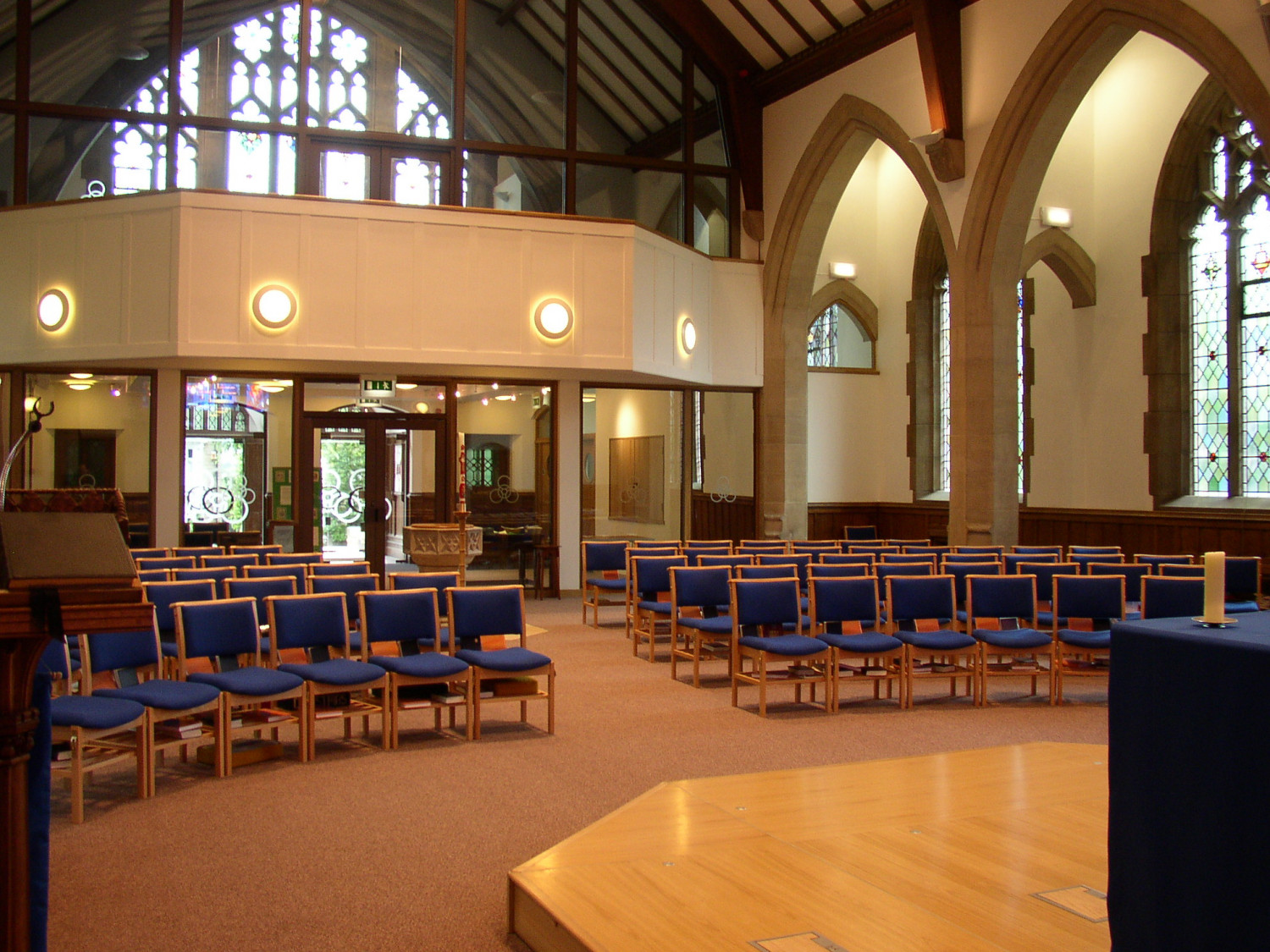

You might want to explore round the back of the church – if you go out to the left, you will first find the minister’s room, then the rooms used by Junior Church during Sunday morning worship. There are also more toilets, a fire escape and the flower arrangers’ room.
The church is usually locked when not in public use but if you would like to visit, this can be arranged by contacting the caretaker on 0114 2553787 or bookaroom@standrewspsalterlane.org.uk.